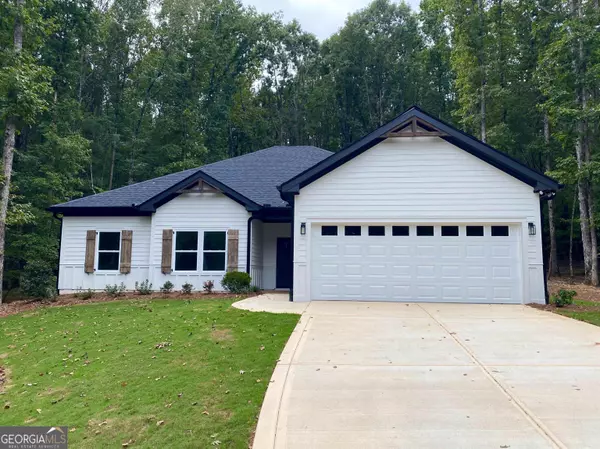Bought with Cheryl Starling • Atlanta Communities
For more information regarding the value of a property, please contact us for a free consultation.
288 B E River Bend DR Eatonton, GA 31024
Want to know what your home might be worth? Contact us for a FREE valuation!

Our team is ready to help you sell your home for the highest possible price ASAP
Key Details
Sold Price $399,000
Property Type Single Family Home
Sub Type Single Family Residence
Listing Status Sold
Purchase Type For Sale
Square Footage 1,884 sqft
Price per Sqft $211
Subdivision Horseshoe Bend
MLS Listing ID 10206659
Sold Date 01/02/24
Style Ranch
Bedrooms 3
Full Baths 2
Construction Status New Construction
HOA Y/N No
Year Built 2023
Annual Tax Amount $60
Tax Year 2022
Lot Size 0.910 Acres
Property Description
New Construction & custom built, ranch home, in the heart of Horseshoe Bend, a lake community in the Lake Oconee area. Thoughtfully designed inside and out, this awesome home offers 3 bedrooms, 2 full baths, a breath-taking fireplace in the expansive living room and open concept kitchen. This chef inspired kitchen offers upgraded black stainless steel Samsung appliances, quartz countertops and custom backsplash. The island hosts a modern stainless steel farmhouse sink and dishwasher. Custom trim accents throughout the home that include pops of shiplap and tongue in groove, custom walk-in closets in all bedrooms, and separate His/Hers closets in the primary suite. The huge primary suite also offers an awesome views of the hardwood trees in the backyard, the ensuite bathroom offers double vanities, a custom walk-in shower with double shower heads, and a linen closet. All bathrooms are adorned with quartz countertops, tile accents and lots of storage. Mohawk Revwood flooring throughout the entire home, separate laundry room with shiplap accents, custom lighting and a beautiful covered porch in the back yard. Sprayfoam insulation keeps the home extremely energy efficient. The professionally landscaped yard, comes complete with a sprinkler system. There are so many details to be seen in this awesome home! Don't linger too long on this home, before it's gone! Seller is related to the listing agent, and is also a licensed Realtor in the state of Georgia.
Location
State GA
County Putnam
Rooms
Basement None
Main Level Bedrooms 3
Interior
Interior Features Vaulted Ceiling(s), High Ceilings, Double Vanity, Separate Shower, Tile Bath, Walk-In Closet(s), Master On Main Level, Split Bedroom Plan
Heating Electric, Central, Heat Pump
Cooling Electric, Ceiling Fan(s), Central Air, Heat Pump
Flooring Vinyl
Fireplaces Number 1
Fireplaces Type Living Room, Masonry
Exterior
Exterior Feature Sprinkler System
Garage Attached, Garage Door Opener, Parking Pad
Garage Spaces 2.0
Community Features Lake, None
Utilities Available Cable Available, Electricity Available, High Speed Internet, Phone Available
View Seasonal View
Roof Type Composition
Building
Story One
Foundation Slab
Sewer Septic Tank
Level or Stories One
Structure Type Sprinkler System
Construction Status New Construction
Schools
Elementary Schools Putnam County Primary/Elementa
Middle Schools Putnam County
High Schools Putnam County
Others
Acceptable Financing 1031 Exchange, Cash, Conventional, VA Loan
Listing Terms 1031 Exchange, Cash, Conventional, VA Loan
Special Listing Condition Agent Owned, Agent/Seller Relationship
Read Less

© 2024 Georgia Multiple Listing Service. All Rights Reserved.
GET MORE INFORMATION





