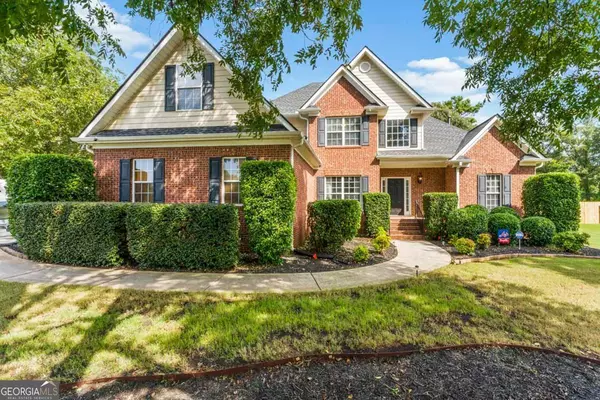Bought with Shameika Wade • Compass
For more information regarding the value of a property, please contact us for a free consultation.
101 Crown Springs DR Mcdonough, GA 30252
Want to know what your home might be worth? Contact us for a FREE valuation!

Our team is ready to help you sell your home for the highest possible price ASAP
Key Details
Sold Price $460,000
Property Type Single Family Home
Sub Type Single Family Residence
Listing Status Sold
Purchase Type For Sale
Square Footage 2,806 sqft
Price per Sqft $163
Subdivision Crown Springs
MLS Listing ID 10206196
Sold Date 01/05/24
Style Brick 4 Side,Brick/Frame,Traditional
Bedrooms 4
Full Baths 2
Half Baths 1
Construction Status Resale
HOA Fees $120
HOA Y/N Yes
Year Built 2003
Annual Tax Amount $4,979
Tax Year 2022
Lot Size 0.990 Acres
Property Description
BACK ON THE MARKET DUE TO BUYER'S UNEXPECTED JOB TRANSFER. Gorgeous home in desirable Union Grove school district! This 4 bedroom, 2.5 bath home is just waiting for you!! Step in the front door to the 2-story foyer and head straight to the huge family room with a cozy fireplace, vaulted ceiling, and ceiling fan. Continue on to the kitchen which features recently refinished hardwood floors, a breakfast bar, breakfast area, solid-surface countertops, stainless steel appliances, and loads of cabinets! Off of the kitchen is a den that would make a great reading nook or office with a fireplace and tiffany-style ceiling fan. Also on the main floor is an enormous master bedroom with tray ceiling and a sitting area with large windows for lots of natural light. The master bath boasts a separate shower, whirlpool tub, and dual sink vanity. Upstairs you'll find two good-sized bedrooms, as well as an oversized room that could be a 4th bedroom, playroom, or whatever your family needs! Another full bath completes the 2nd floor. Outside the back door is a beautiful wood deck that overlooks the lush backyard and fantastic inground pool...a perfect yard for entertaining! The privacy-fenced yard offers lots of space for the kids and pets to play This home is just down the road from Union Grove schools, grocery and other shopping, and restaurants. Book your showing soon! This one won't last long!!
Location
State GA
County Henry
Rooms
Basement None
Main Level Bedrooms 1
Interior
Interior Features Tray Ceiling(s), Vaulted Ceiling(s), High Ceilings, Double Vanity, Two Story Foyer, Separate Shower, Walk-In Closet(s), Whirlpool Bath, Master On Main Level
Heating Natural Gas, Central
Cooling Ceiling Fan(s), Central Air
Flooring Hardwood, Tile, Carpet
Fireplaces Number 2
Fireplaces Type Family Room, Gas Log
Exterior
Garage Attached, Garage Door Opener, Garage, Kitchen Level, Side/Rear Entrance
Garage Spaces 3.0
Fence Fenced, Back Yard, Privacy
Pool In Ground
Community Features Sidewalks, Street Lights
Utilities Available Underground Utilities, Cable Available, Electricity Available, High Speed Internet, Natural Gas Available, Phone Available, Water Available
Roof Type Composition
Building
Story Two
Sewer Septic Tank
Level or Stories Two
Construction Status Resale
Schools
Elementary Schools East Lake
Middle Schools Union Grove
High Schools Union Grove
Others
Acceptable Financing Cash, Conventional, FHA, VA Loan
Listing Terms Cash, Conventional, FHA, VA Loan
Financing Cash
Special Listing Condition Covenants/Restrictions
Read Less

© 2024 Georgia Multiple Listing Service. All Rights Reserved.
GET MORE INFORMATION





