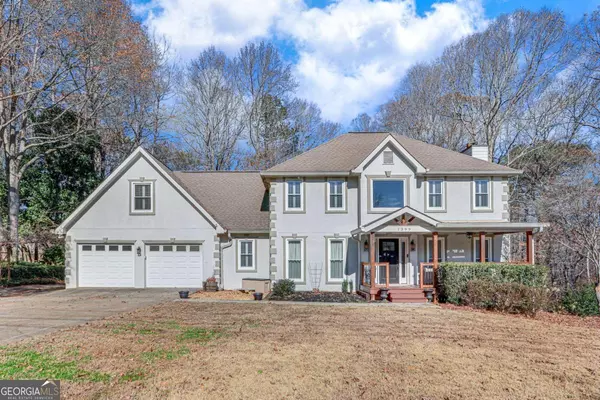Bought with Brian Smith • Century 21 Results
For more information regarding the value of a property, please contact us for a free consultation.
1399 Dunsford CIR Suwanee, GA 30024
Want to know what your home might be worth? Contact us for a FREE valuation!

Our team is ready to help you sell your home for the highest possible price ASAP
Key Details
Sold Price $530,000
Property Type Single Family Home
Sub Type Single Family Residence
Listing Status Sold
Purchase Type For Sale
Square Footage 3,890 sqft
Price per Sqft $136
Subdivision Maple Ridge
MLS Listing ID 10232450
Sold Date 01/31/24
Style Traditional
Bedrooms 4
Full Baths 2
Half Baths 1
Construction Status Resale
HOA Fees $400
HOA Y/N Yes
Year Built 1988
Annual Tax Amount $7,326
Tax Year 2022
Lot Size 1.310 Acres
Property Description
Gorgeous house in the Maple Ridge district of the Suwanee. This house has been renovated with new paint, flooring, and bathrooms. Hardwood floors cover the whole main floor. The large living area has a new fireplace surround that gives it a very contemporary appearance. Double doors off the living room lead to the private deck with a view of the backyard. The kitchen features stainless steel equipment, granite worktops, and a breakfast area alcove. Although its now used as a den, the dining room may just as well be used as an office or dining room once again. Every bedroom, including the master, is upstairs. The main bedroom is spacious enough to accommodate a king bed and a sitting area. The main bathroom features a shower with a jetted tub and tile floors. The bonus room, which can serve as an office, an additional bedroom, or even an extension of the main bedroom, is located off the main bathroom. There is a separate staircase from the bonus room to the kitchen. The partially finished basement has a closed-off area suitable for a craft room or additional bedroom. You have access to a private backyard from the basement. The backyard was designed to be private and require minimal upkeep. The location is great its only a short drive to restaurants and stores, as well as to 85. If you join, the HOA will volunteer to run the tennis and pool. Dont pass up this wonderful house. Make an appointment for a showing right now!
Location
State GA
County Gwinnett
Rooms
Basement Exterior Entry, Finished, Partial
Interior
Interior Features Double Vanity, Other, Walk-In Closet(s)
Heating Natural Gas
Cooling Ceiling Fan(s), Central Air, Electric
Flooring Other, Tile
Fireplaces Number 1
Fireplaces Type Gas Log, Living Room
Exterior
Exterior Feature Other
Garage Attached, Garage, Garage Door Opener
Garage Spaces 2.0
Community Features Pool, Tennis Court(s), Walk To Schools, Walk To Shopping
Utilities Available Other
Roof Type Composition
Building
Story Two
Sewer Septic Tank
Level or Stories Two
Structure Type Other
Construction Status Resale
Schools
Elementary Schools Parsons
Middle Schools Richard Hull
High Schools Peachtree Ridge
Others
Financing Conventional
Read Less

© 2024 Georgia Multiple Listing Service. All Rights Reserved.
GET MORE INFORMATION





