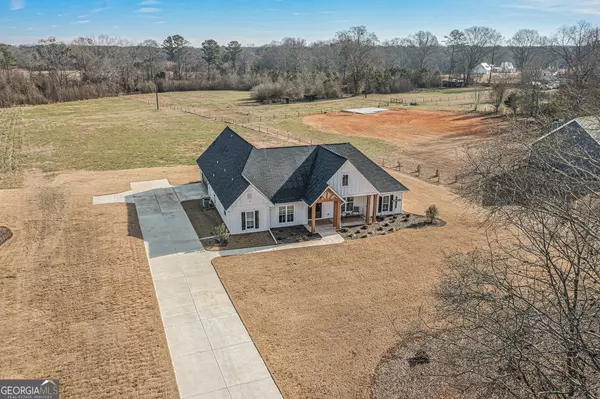Bought with Dan Gajda • Virtual Properties Realty.com
For more information regarding the value of a property, please contact us for a free consultation.
2701 John Stowe RD Monroe, GA 30656
Want to know what your home might be worth? Contact us for a FREE valuation!

Our team is ready to help you sell your home for the highest possible price ASAP
Key Details
Sold Price $612,500
Property Type Single Family Home
Sub Type Single Family Residence
Listing Status Sold
Purchase Type For Sale
Square Footage 2,613 sqft
Price per Sqft $234
MLS Listing ID 10235310
Sold Date 02/22/24
Style Other
Bedrooms 4
Full Baths 3
Half Baths 1
Construction Status Resale
HOA Y/N No
Year Built 2022
Annual Tax Amount $2,381
Tax Year 2023
Lot Size 3.520 Acres
Property Description
NO HOA. This meticulously crafted custom-styled farmhouse offers a unique blend of luxury and tranquility on a sprawling 3.52-acre estate, providing the perfect retreat just minutes away from all the conveniences. Nestled in the peaceful countryside, this home promises the privacy and serenity you desire. The heart of this residence is the chef's dream kitchen, where stainless steel appliances, a generous island, granite countertops, a farmhouse sink, and custom cabinets create an inviting space for culinary enthusiasts. A spacious pantry with wood shelves and cabinets adds both functionality and charm. The impressive primary suite is a haven of comfort, featuring a generously sized walk-in closet with a custom island. The primary bath is a spa-like oasis, complete with a luxurious soaking tub, an oversized semi-frameless tile shower, and double vanities. The practicality of daily living is enhanced by a thoughtfully designed laundry room, equipped with upper and lower custom cabinets and a utility sink. Upstairs, a versatile bonus room with a closet and full bath offers flexibility as an office or guest room. Granite countertops grace all secondary baths, adding a touch of sophistication. Enjoy outdoor living on the large covered patio, complete with a grilling area and a convenient gas line. The side-entry two-car garage adds a touch of convenience and aesthetic appeal. This property seamlessly combines modern amenities with classic farmhouse charm, creating a residence that is as functional as it is stylish. Don't miss the opportunity to make this exceptional farmhouse your home.
Location
State GA
County Walton
Rooms
Basement None
Main Level Bedrooms 3
Interior
Interior Features Bookcases, High Ceilings, Double Vanity, Pulldown Attic Stairs, Walk-In Closet(s), Master On Main Level, Split Bedroom Plan
Heating Electric, Central, Zoned
Cooling Ceiling Fan(s), Central Air, Zoned
Flooring Tile, Carpet, Other
Fireplaces Number 1
Fireplaces Type Family Room, Gas Log
Exterior
Garage Attached, Garage Door Opener, Garage, Kitchen Level, Side/Rear Entrance
Garage Spaces 2.0
Community Features None
Utilities Available Underground Utilities, Cable Available, Electricity Available, Natural Gas Available, Phone Available, Water Available
Waterfront Description No Dock Or Boathouse
Roof Type Composition
Building
Story One and One Half
Foundation Slab
Sewer Septic Tank
Level or Stories One and One Half
Construction Status Resale
Schools
Elementary Schools Monroe
Middle Schools Carver
High Schools Monroe Area
Others
Financing Conventional
Read Less

© 2024 Georgia Multiple Listing Service. All Rights Reserved.
GET MORE INFORMATION





