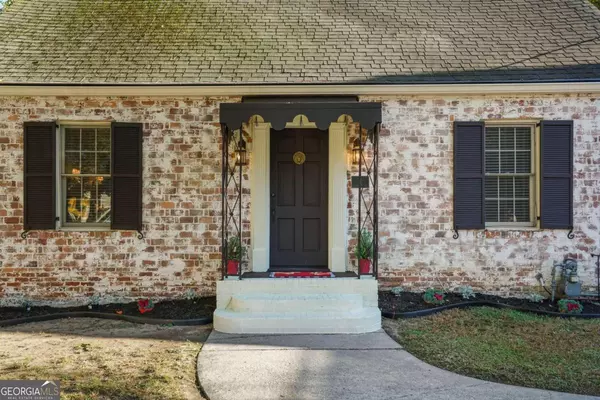For more information regarding the value of a property, please contact us for a free consultation.
833 Martina DR NE Atlanta, GA 30305
Want to know what your home might be worth? Contact us for a FREE valuation!

Our team is ready to help you sell your home for the highest possible price ASAP
Key Details
Sold Price $635,000
Property Type Single Family Home
Sub Type Single Family Residence
Listing Status Sold
Purchase Type For Sale
Square Footage 2,000 sqft
Price per Sqft $317
Subdivision Peachtree Park
MLS Listing ID 10222194
Sold Date 03/04/24
Style Brick 4 Side,Bungalow/Cottage
Bedrooms 3
Full Baths 3
HOA Y/N Yes
Originating Board Georgia MLS 2
Year Built 1936
Annual Tax Amount $12,560
Tax Year 2022
Lot Size 8,319 Sqft
Acres 0.191
Lot Dimensions 8319.96
Property Sub-Type Single Family Residence
Property Description
Classic Peachtree Park cottage home on sought after Martina Dr. which is wide and quiet. Stunning views of Buckhead from the front yard, walk anywhere you like. This home is elegant and incredibly well cared after. The wood floors are pristine, the original plaster walls, and picture-frame trim look new. The social side of the home is a massive living room with a wood burning fireplace and 3 walls of windows, rooms like this are seldom found and have a great feeling. Having 9.5' foot original ceilings throughout is a solid find. The master renovation expanded the square footage of the home, adding basement, exterior brick walls, and exterior roof too accommodate the space. The renovation included a larger master room, elegant bathroom, and a vaulted sitting room with large arched windows. The dining room is perfect for all meals, it connects the kitchen to the living room. The dining room space could be perfect for kitchen expansion if desired. The lower level is killer, it is a full 1 bedroom apartment featuring a kitchen, dining room, living room, bedroom, walk-in closet, and access to the serene backyard patio. The lower level is accessible only from outside the home, so makes a perfect apartment to rent, or wonderful private space for guests. Below the master suite are 2 finished rooms that could be an art studio, another studio apartment, or whatever the heart desires. This lot is wonderful with a nice front yard, and in the back an elevated area with patio, which overlooks a flat area for playing or just spending time in nature. This home is truly unique, and a very special gem of Peachtree Park. The pocket park and greenway access are steps away.
Location
State GA
County Fulton
Rooms
Basement Finished Bath, Daylight, Exterior Entry, Finished, Full
Interior
Interior Features Bookcases, Double Vanity, High Ceilings, Master On Main Level, Walk-In Closet(s)
Heating Central, Natural Gas
Cooling Central Air, Gas
Flooring Hardwood, Laminate, Tile
Fireplaces Number 2
Fireplaces Type Basement, Living Room
Fireplace Yes
Appliance Dishwasher
Laundry Other
Exterior
Parking Features Off Street
Garage Spaces 5.0
Fence Back Yard
Community Features Park, Playground, Sidewalks, Street Lights, Near Public Transport, Walk To Schools, Near Shopping
Utilities Available Cable Available, Electricity Available, High Speed Internet, Natural Gas Available, Phone Available, Sewer Available, Water Available
Waterfront Description Creek
View Y/N Yes
View City
Roof Type Other
Total Parking Spaces 5
Garage No
Private Pool No
Building
Lot Description Level, Private
Faces From Piedmont road, turn on to Martina, go through the stop sign, continue down Martina, home is at the bottom of the hill on the right.
Sewer Public Sewer
Water Public
Structure Type Other
New Construction No
Schools
Elementary Schools Garden Hills
Middle Schools Sutton
High Schools North Atlanta
Others
HOA Fee Include Other
Tax ID 17 004600060137
Special Listing Condition Resale
Read Less

© 2025 Georgia Multiple Listing Service. All Rights Reserved.




