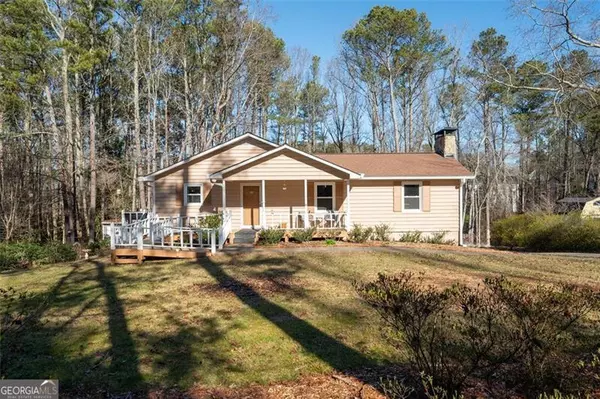Bought with Flavia Miller • Atlanta Communities
For more information regarding the value of a property, please contact us for a free consultation.
5870 DUE WEST RD Kennesaw, GA 30152
Want to know what your home might be worth? Contact us for a FREE valuation!

Our team is ready to help you sell your home for the highest possible price ASAP
Key Details
Sold Price $420,000
Property Type Single Family Home
Sub Type Single Family Residence
Listing Status Sold
Purchase Type For Sale
Square Footage 2,610 sqft
Price per Sqft $160
MLS Listing ID 10248140
Sold Date 03/14/24
Style Craftsman,Ranch
Bedrooms 3
Full Baths 2
Construction Status Updated/Remodeled
HOA Y/N No
Year Built 1978
Annual Tax Amount $2,945
Tax Year 2023
Lot Size 1.000 Acres
Property Description
Amazing private one acre lot with mature landscaping. No HOA on this property which limits restrictions. A recent renovation opened the space to create a beautiful new open floor plan. Kitchen features an oversized island and beautiful new painted cabinets. Oak hardwood flooring and a warm fireplace complete this spacious living area. This home features 3 large bedrooms and 2 bathrooms. Enjoy the huge sunroom, charming front porch and oversized garage with workshop. There is additional parking for a work truck or additional vehicles. The partially finished basement with fireplace adds versatility to the property, featuring a large recreational/family room and office, providing additional living and activity space. The outdoor space has limitless possibilities. A garden space and a darling chicken coop offer a great opportunity to sustain a very healthy lifestyle. Great schools and shopping close by are always a bonus.
Location
State GA
County Cobb
Rooms
Basement Boat Door, Daylight, Interior Entry, Exterior Entry, Finished, Full
Main Level Bedrooms 3
Interior
Interior Features Pulldown Attic Stairs, Master On Main Level, Tile Bath
Heating Central, Forced Air, Natural Gas
Cooling Central Air, Electric
Flooring Carpet, Hardwood, Laminate, Tile
Fireplaces Number 2
Fireplaces Type Basement, Family Room, Masonry
Exterior
Garage Parking Pad, RV/Boat Parking, Side/Rear Entrance, Basement
Garage Spaces 2.0
Community Features None
Utilities Available Cable Available, Electricity Available, High Speed Internet, Natural Gas Available
Roof Type Composition
Building
Story One
Sewer Septic Tank
Level or Stories One
Construction Status Updated/Remodeled
Schools
Elementary Schools Ford
Middle Schools Durham
High Schools Harrison
Others
Financing FHA
Read Less

© 2024 Georgia Multiple Listing Service. All Rights Reserved.
GET MORE INFORMATION





