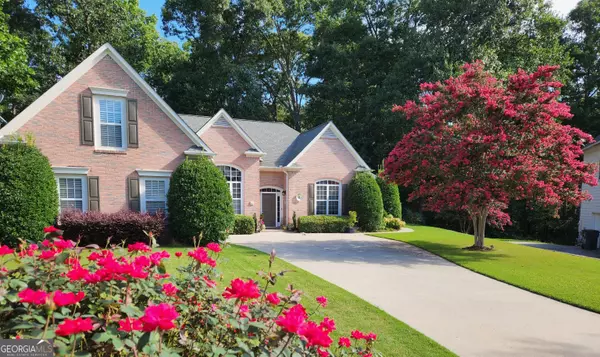Bought with Rae Remer • Orchard Brokerage, LLC
For more information regarding the value of a property, please contact us for a free consultation.
3000 Barimore PL Dacula, GA 30019
Want to know what your home might be worth? Contact us for a FREE valuation!

Our team is ready to help you sell your home for the highest possible price ASAP
Key Details
Sold Price $520,000
Property Type Single Family Home
Sub Type Single Family Residence
Listing Status Sold
Purchase Type For Sale
Square Footage 2,682 sqft
Price per Sqft $193
Subdivision Barimore
MLS Listing ID 10245116
Sold Date 04/01/24
Style Brick Front,Ranch,Traditional
Bedrooms 4
Full Baths 3
Construction Status Resale
HOA Fees $190
HOA Y/N No
Year Built 2002
Annual Tax Amount $1,328
Tax Year 2023
Lot Size 0.520 Acres
Property Description
Are you tired of subdivisions with cookie cutter homes sitting on top of each other? Then Welcome Home to your own piece of paradise. Situated on a premium half acre cul-de-sac lot, deep in a quiet smaller subdivision with curved streets, large yards and extra wide sidewalks for walking is this beautiful ranch home with resort-like backyard including an inground saltwater pool. You have found The One! This home is a perfect blend of style, functionality and thoughtful detail. From your first step inside the home, youall be greeted by soaring ceilings, archways, double crown molding, elevated baseboards and stylish flooring. The dining room, currently used as a lounge, immediately welcomes your guests in. The kitchen has been updated and is a place you can spend hours, even if you donat cook. The gorgeous granite counters, tall cabinets, high ceilings, island and attached breakfast area make it a great heart to the home. Opening to the large great room with gas fireplace, they both overlook the resort like private back yard. Stepping out onto the covered patio youall overlook the beautifully landscaped, low maintenance fenced yard with mature trees and privacy. The definition of tranquility. Experience your everyday vacay with the enticing in ground, heated, gunite pool complete with captivating rock waterfall. Splash the day away or just sit on the patio and listen to the sounds of nature. Back inside youall enjoy the convenience of one level living with guest bedrooms split from the master ensuring privacy and comfort. The office with glass door that provide privacy, could also be converted to a 5th bedroom. An added bonus is a roomy guest or teen suite above the garage. Retreat to luxury in the expansive master suite boasting a sitting area with itas own gas fireplace, creating a cozy retreat. Indulge yourself in the spa like bath, updated in 2020, with soaking tub and dual head shower. So many details to lista Gas hookup for grill on patio, Tinted front windows for efficiency, Hot water re-circulator, walk-in tub in secondary bath, storage EVERYWHERE, Custom window treatments, Dual Zone Lennox heating and air installed in 2018, Newer architectural shingle roof, low maintenance brick and Hardiplank siding and Convenient to brand new Publix, 316 to Athens or 85. This home is designed for a lifestyle of relaxation and enjoyment, offering a perfect blend of comfort and function, offering a unique living experience. RunaDonat Walka This one wonat last!
Location
State GA
County Gwinnett
Rooms
Basement None
Main Level Bedrooms 3
Interior
Interior Features Double Vanity, High Ceilings, Master On Main Level, Pulldown Attic Stairs, Separate Shower, Soaking Tub, Vaulted Ceiling(s)
Heating Central, Natural Gas
Cooling Ceiling Fan(s), Central Air, Electric, Zoned
Flooring Carpet, Hardwood
Fireplaces Type Family Room, Gas Log, Gas Starter, Master Bedroom
Exterior
Exterior Feature Gas Grill
Garage Garage, Garage Door Opener, Kitchen Level, Side/Rear Entrance
Fence Back Yard, Fenced, Privacy, Wood
Pool Heated, In Ground
Community Features Sidewalks, Street Lights
Utilities Available Cable Available, Electricity Available, Natural Gas Available, Phone Available, Underground Utilities, Water Available
Waterfront Description No Dock Or Boathouse
Roof Type Composition
Building
Story Two
Foundation Slab
Sewer Septic Tank
Level or Stories Two
Structure Type Gas Grill
Construction Status Resale
Schools
Elementary Schools Harbins
Middle Schools Mcconnell
High Schools Archer
Others
Acceptable Financing 1031 Exchange, Cash, Conventional, FHA, VA Loan
Listing Terms 1031 Exchange, Cash, Conventional, FHA, VA Loan
Financing Other
Read Less

© 2024 Georgia Multiple Listing Service. All Rights Reserved.
GET MORE INFORMATION





