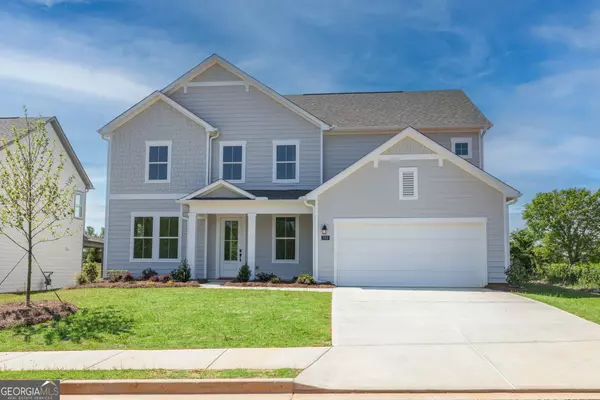Bought with Tamra J. Wade • Re/Max Tru, Inc.
For more information regarding the value of a property, please contact us for a free consultation.
380 Red Wood LN Hoschton, GA 30548
Want to know what your home might be worth? Contact us for a FREE valuation!

Our team is ready to help you sell your home for the highest possible price ASAP
Key Details
Sold Price $468,000
Property Type Single Family Home
Sub Type Single Family Residence
Listing Status Sold
Purchase Type For Sale
Square Footage 2,558 sqft
Price per Sqft $182
Subdivision Maddox Landing
MLS Listing ID 10238174
Sold Date 05/10/24
Style Brick/Frame,Craftsman
Bedrooms 4
Full Baths 2
Half Baths 1
Construction Status Under Construction
HOA Fees $700
HOA Y/N Yes
Year Built 2023
Annual Tax Amount $1
Tax Year 2023
Lot Size 10,890 Sqft
Property Description
You won't want to miss the Baldwin, a beautiful two-story floor plan that boasts four bedrooms with plenty of impressive living and entertaining space. This will be the perfect place to call home for years to come. A welcoming covered porch gives way to an inviting foyer that offers entrances to a powder room and a versatile flex space - perfect for an office, workout space, or playroom. The foyer opens into a spacious family room that provides a direct line of sight to a lovely dining room and well-equipped kitchen. The kitchen provides plenty of counter and storage space, including a walk-in pantry and a center island with a double sink. The attached garage opens into a mud room with a built-in bench before providing a second entrance into the kitchen. The stairs lead up to a multi-functional loft space. Three secondary bedrooms and the full-size laundry room sit on one side of the loft space while the master suite sits on the other. All secondary bedrooms have a walk-in closet and access to a full bathroom. The master suite offers a sizable walk-in closet in addition to a super shower. The second floor also offers two linen closets for extra storage. Nice level private backyard on a culdesac. Move in ready end of March/April 2024.
Location
State GA
County Jackson
Rooms
Basement None
Interior
Interior Features Double Vanity, Pulldown Attic Stairs, Tile Bath, Walk-In Closet(s)
Heating Forced Air, Natural Gas, Zoned
Cooling Central Air, Electric, Zoned
Flooring Carpet, Laminate, Tile
Fireplaces Number 1
Fireplaces Type Factory Built, Family Room, Gas Log
Exterior
Garage Garage, Kitchen Level
Community Features Sidewalks, Street Lights
Utilities Available Cable Available, Electricity Available, High Speed Internet, Natural Gas Available, Phone Available, Sewer Connected, Underground Utilities, Water Available
Roof Type Composition
Building
Story Two
Foundation Slab
Sewer Public Sewer
Level or Stories Two
Construction Status Under Construction
Schools
Elementary Schools West Jackson
Middle Schools West Jackson
High Schools Jackson County
Others
Acceptable Financing Cash, Conventional, FHA, VA Loan
Listing Terms Cash, Conventional, FHA, VA Loan
Financing Conventional
Read Less

© 2024 Georgia Multiple Listing Service. All Rights Reserved.
GET MORE INFORMATION





