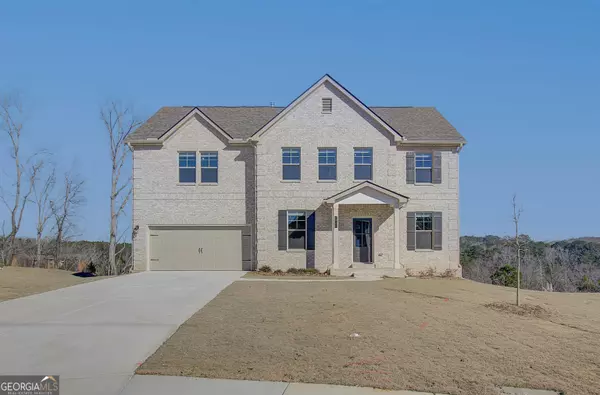Bought with Non-Mls Salesperson • Non-Mls Company
For more information regarding the value of a property, please contact us for a free consultation.
1201 Conrad #289 - YOUNGTOWN Stockbridge, GA 30281
Want to know what your home might be worth? Contact us for a FREE valuation!

Our team is ready to help you sell your home for the highest possible price ASAP
Key Details
Sold Price $404,339
Property Type Single Family Home
Sub Type Single Family Residence
Listing Status Sold
Purchase Type For Sale
Square Footage 2,500 sqft
Price per Sqft $161
Subdivision Calcutta
MLS Listing ID 10239524
Sold Date 05/10/24
Style Brick Front,Craftsman
Bedrooms 4
Full Baths 2
Half Baths 1
Construction Status New Construction
HOA Fees $500
HOA Y/N Yes
Year Built 2024
Annual Tax Amount $921
Tax Year 2023
Lot Size 8,886 Sqft
Property Description
The Youngtown built by DRB HOMES is a beautiful 4 Bedrooms 2.5 bath CRAFTSMAN style home! This open floor plan home features a open foyer that welcomes you into an inviting and spacious great room that has an amazing fireplace! The formal dining room offers spacious seating and coffer ceilings. The Gourmet Kitchen features double ovens, center Island and Quartz countertops. The kitchen opens to the Great Room which is perfect for entertaining. The owner suite and secondary bedrooms are located on the second level which allows for total privacy while enetertaining on the first level! Luxury surface flooring throughout the main living area and the stairs! This floorplan offers a study on the main level, sitting room in the owner's suite and the owners bathroom features double vanities with quartz countertops, tiled flooring and a fully tiled shower as well as tile surrounding the garden tub! Please note: The pictures of the home are of a decorated model or spec home.(STOCK PHOTOS) and does not reflect the actual home. Colors, features, and materials may vary.
Location
State GA
County Henry
Rooms
Basement None
Interior
Interior Features Vaulted Ceiling(s), Double Vanity, Soaking Tub, Separate Shower, Walk-In Closet(s)
Heating Central
Cooling Central Air
Flooring Other
Fireplaces Type Family Room, Factory Built
Exterior
Garage Attached, Garage
Community Features Sidewalks, Street Lights
Utilities Available Underground Utilities, Cable Available, Electricity Available, Natural Gas Available, Sewer Available, Water Available
Roof Type Other
Building
Story Two
Sewer Public Sewer
Level or Stories Two
Construction Status New Construction
Schools
Elementary Schools Pleasant Grove
Middle Schools Woodland
High Schools Woodland
Others
Acceptable Financing Cash, Conventional, FHA, VA Loan
Listing Terms Cash, Conventional, FHA, VA Loan
Financing FHA
Read Less

© 2024 Georgia Multiple Listing Service. All Rights Reserved.
GET MORE INFORMATION





