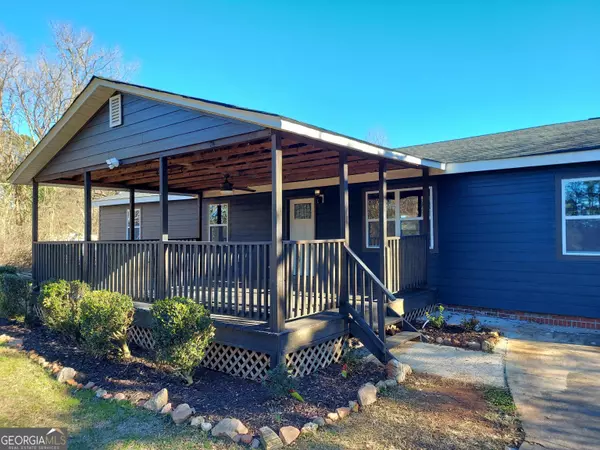Bought with Michelle Humes Group • eXp Realty
For more information regarding the value of a property, please contact us for a free consultation.
3017 Old West Point RD Lagrange, GA 30240
Want to know what your home might be worth? Contact us for a FREE valuation!

Our team is ready to help you sell your home for the highest possible price ASAP
Key Details
Sold Price $258,146
Property Type Single Family Home
Sub Type Single Family Residence
Listing Status Sold
Purchase Type For Sale
Square Footage 1,775 sqft
Price per Sqft $145
Subdivision Raby Woods I-Vi
MLS Listing ID 20165137
Sold Date 05/15/24
Style Ranch
Bedrooms 3
Full Baths 3
Construction Status Updated/Remodeled
HOA Y/N No
Year Built 1976
Annual Tax Amount $1,711
Tax Year 2022
Lot Size 0.800 Acres
Property Description
Motivated Seller!!!! Fully Renovated home. NO HOA !!!! Ultra-Charming One-Story Home with Entertainment-Friendly Features Exceptionally Captivating and Spacious One-Story Home in Lagrange! Idyllically situated in a highly desirable area just 5.5-miles from Downtown, this 4BR/3BA residence affords the tranquility of countryside beauty, while being only minutes away from a variety of modern conveniences. Approaching the well-maintained home, you immediately notice the extra-long driveway, a neatly manicured 0.8-acre lot, a stylishly bold exterior color scheme, and a welcoming covered front porch. Fashioned to accommodate contemporary lifestyles, the immaculate interior dazzles with gorgeous faux wood flooring, an openly flowing layout, neutral paint hues, soft natural light, bright white trim/molding, and a large living room with vaulted wood beam ceilings. Easily whip up delicious and memorable meals in the semi-open concept kitchen featuring stainless-steel appliances, granite countertops, ample wood cabinetry, an electric stove with matching hood vent, a dishwasher, a side-by-side refrigerator, a trendy open pantry, attractive tile flooring, and an adjoining dining area with sliding glass doors to the backyard. Venture outdoors to find a party-perfect deck and plenty of room for grilling and chilling. Entertain further in the family room, which has a cozy stone fireplace for relaxing evenings. Enjoy the possibilities of the primary bedroom with a walk-in closet and an attached en suite boasting a jetted soaking tub, separate shower, elegant tilework, and a storage vanity. Three additional bedrooms are generously sized with dedicated closets and may also be utilized as home offices, playrooms, or lifestyle-specific flex spaces. As a bonus, one guest bedroom also has an attached full bathroom for multigenerational appeal. Other features: available parking, laundry area, near schools, restaurants, shopping, Kia West Point Assembly Plant, I-85, airport, and West Georgia Technical College, and more!
Location
State GA
County Troup
Rooms
Basement Crawl Space
Main Level Bedrooms 3
Interior
Interior Features Master On Main Level
Heating Central
Cooling Central Air
Flooring Tile, Other
Fireplaces Number 1
Fireplaces Type Other
Exterior
Garage None
Community Features None
Utilities Available Electricity Available
Roof Type Composition
Building
Story One
Foundation Block
Sewer Septic Tank
Level or Stories One
Construction Status Updated/Remodeled
Schools
Elementary Schools Long Cane
Middle Schools Long Cane
High Schools Troup County
Others
Acceptable Financing Cash, Conventional, FHA, VA Loan
Listing Terms Cash, Conventional, FHA, VA Loan
Financing Conventional
Read Less

© 2024 Georgia Multiple Listing Service. All Rights Reserved.
GET MORE INFORMATION





