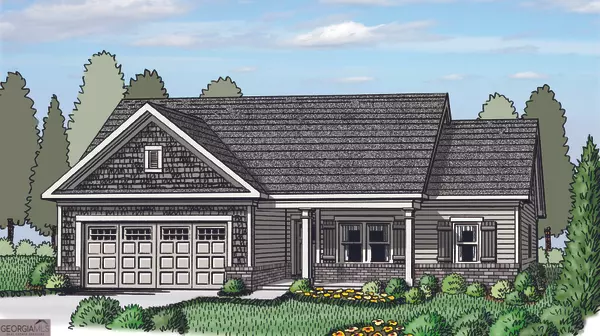Bought with Kim Pritchard • BHGRE Metro Brokers
For more information regarding the value of a property, please contact us for a free consultation.
1113 Heights View Way Monroe, GA 30655
Want to know what your home might be worth? Contact us for a FREE valuation!

Our team is ready to help you sell your home for the highest possible price ASAP
Key Details
Sold Price $462,685
Property Type Single Family Home
Sub Type Single Family Residence
Listing Status Sold
Purchase Type For Sale
Square Footage 2,203 sqft
Price per Sqft $210
Subdivision The Fields At Alcovy Mountain
MLS Listing ID 10211664
Sold Date 05/30/24
Style Traditional
Bedrooms 4
Full Baths 3
Construction Status New Construction
HOA Fees $325
HOA Y/N Yes
Year Built 2023
Annual Tax Amount $200
Tax Year 2023
Lot Size 0.630 Acres
Property Description
The Carson is an exceptional 4 bedroom/ 3 bathroom ranch home that features a 3 car garage. The Owners retreat is privately situated in the rear of the home and includes a sitting area with additional recessed can lighting. The owner's bath features double vanity, free-standing soaking tub, tile shower, and walk-in closet. The generous family room opens to the large kitchen featuring a walk-in pantry, painted cabinets, quartz countertops, upgraded appliance package, as well as, an upgraded lighting package. Estimated Completion Date: March 2024
Location
State GA
County Walton
Rooms
Basement None
Main Level Bedrooms 4
Interior
Interior Features Tray Ceiling(s), Double Vanity, Soaking Tub, Pulldown Attic Stairs, Separate Shower, Tile Bath, Walk-In Closet(s)
Heating Natural Gas, Forced Air, Zoned
Cooling Ceiling Fan(s), Central Air, Zoned
Flooring Hardwood, Tile
Fireplaces Number 1
Fireplaces Type Family Room, Factory Built, Gas Starter
Exterior
Exterior Feature Sprinkler System
Garage Attached, Garage Door Opener, Garage, Kitchen Level
Garage Spaces 3.0
Community Features Street Lights
Utilities Available Underground Utilities, Cable Available, Electricity Available, High Speed Internet, Natural Gas Available, Phone Available, Water Available
Roof Type Composition
Building
Story One
Foundation Slab
Sewer Septic Tank
Level or Stories One
Structure Type Sprinkler System
Construction Status New Construction
Schools
Elementary Schools Harmony
Middle Schools Carver
High Schools Monroe Area
Others
Financing Conventional
Read Less

© 2024 Georgia Multiple Listing Service. All Rights Reserved.
GET MORE INFORMATION




