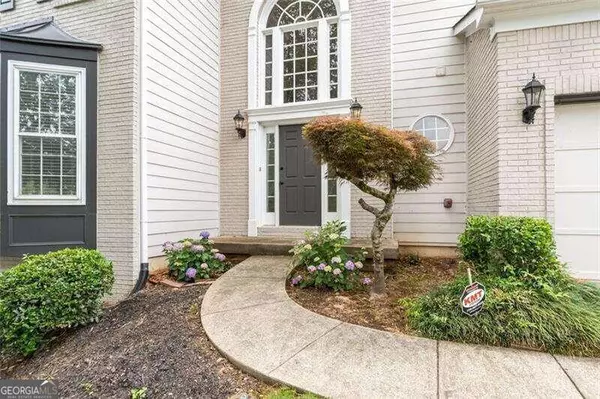Bought with Patricia S. Jackson • Keller Williams Rlty-Atl.North
For more information regarding the value of a property, please contact us for a free consultation.
24 Parkside CIR Marietta, GA 30068
Want to know what your home might be worth? Contact us for a FREE valuation!

Our team is ready to help you sell your home for the highest possible price ASAP
Key Details
Sold Price $750,000
Property Type Single Family Home
Sub Type Single Family Residence
Listing Status Sold
Purchase Type For Sale
Subdivision Riverside At Mulberry Farms
MLS Listing ID 10301047
Sold Date 06/10/24
Style Brick Front,Colonial,Traditional
Bedrooms 4
Full Baths 3
Half Baths 1
Construction Status Resale
HOA Fees $280
HOA Y/N Yes
Year Built 1992
Annual Tax Amount $5,605
Tax Year 2023
Lot Size 8,537 Sqft
Property Description
Welcome to a prestigious residence nestled within the highly sought-after Walton High School district in East Cobb. This luxurious four bedroom with possible fifth in basement, three and one-half-bathroom estate exudes elegance and sophistication. Upon entering through the grand two-story foyer, guests are greeted by an ambiance of refinement and style. The interior boasts freshly painted walls that accentuate the spaciousness and brightness of each room. The heart of this home lies in its meticulously updated open kitchen, perfect for both casual dining and entertaining on a grand scale. Adjacent to the kitchen, formal dining and sitting rooms provide the ideal setting for intimate gatherings and memorable occasions. For those seeking relaxation and leisure, the finished basement offers a haven of entertainment with a wet bar and full bathroom, complemented by a secondary laundry room for added convenience. This space presents endless possibilities, whether hosting guests or enjoying movie nights. Venturing outside, the allure continues with a great fenced yard, providing privacy and space for outdoor activities and recreation. A covered back porch offers a serene retreat, ideal for enjoying the picturesque surroundings year-round. The primary suite is a true sanctuary, featuring tall ceilings and oversized dimensions, creating a serene escape from the everyday hustle and bustle. Meanwhile, the basement could effortlessly serve as a guest suite, providing autonomy and comfort for multi-situational living arrangements. The photo(s) contained in this listing may have been created or enhanced using virtual staging software and therefore may not accurately reflect the current features in the room/homeWelcome to a prestigious residence nestled within the highly sought-after Walton High School district in East Cobb. This luxurious five bedroom, three and one-half-bathroom estate exudes elegance and sophistication. Upon entering through the grand two-story foyer, guests are greeted by an ambiance of refinement and style. The interior boasts freshly painted walls that accentuate the spaciousness and brightness of each room. The heart of this home lies in its meticulously updated open kitchen, perfect for both casual dining and entertaining on a grand scale. Adjacent to the kitchen, formal dining and sitting rooms provide the ideal setting for intimate gatherings and memorable occasions. For those seeking relaxation and leisure, the finished basement offers a haven of entertainment with a wet bar and full bathroom, complemented by a secondary laundry room for added convenience. This space presents endless possibilities, whether hosting guests or enjoying movie nights. Venturing outside, the allure continues with a great fenced yard, providing privacy and space for outdoor activities and recreation. A covered back porch offers a serene retreat, ideal for enjoying the picturesque surroundings year-round. The primary suite is a true sanctuary, featuring tall ceilings and oversized dimensions, creating a serene escape from the everyday hustle and bustle. Meanwhile, the basement could effortlessly serve as a guest suite, providing autonomy and comfort for multi-situational living arrangements. The photo(s) contained in this listing may have been created or enhanced using virtual staging software and therefore may not accurately reflect the current features in the room/home
Location
State GA
County Cobb
Rooms
Basement Bath Finished, Bath/Stubbed, Daylight, Full, Interior Entry
Interior
Interior Features Central Vacuum, Double Vanity, High Ceilings, In-Law Floorplan, Pulldown Attic Stairs, Rear Stairs, Walk-In Closet(s), Wet Bar
Heating Central, Natural Gas
Cooling Ceiling Fan(s), Central Air
Flooring Other
Fireplaces Number 1
Fireplaces Type Gas Log, Gas Starter, Living Room
Exterior
Exterior Feature Garden
Garage Attached, Garage, Garage Door Opener, Kitchen Level
Fence Back Yard, Fenced, Wood
Community Features None
Utilities Available Cable Available, Electricity Available, High Speed Internet, Natural Gas Available, Phone Available, Sewer Available, Underground Utilities, Water Available
Roof Type Composition
Building
Story Two
Foundation Slab
Sewer Public Sewer
Level or Stories Two
Structure Type Garden
Construction Status Resale
Schools
Elementary Schools Sope Creek
Middle Schools Dickerson
High Schools Walton
Others
Financing Conventional
Read Less

© 2024 Georgia Multiple Listing Service. All Rights Reserved.
GET MORE INFORMATION





