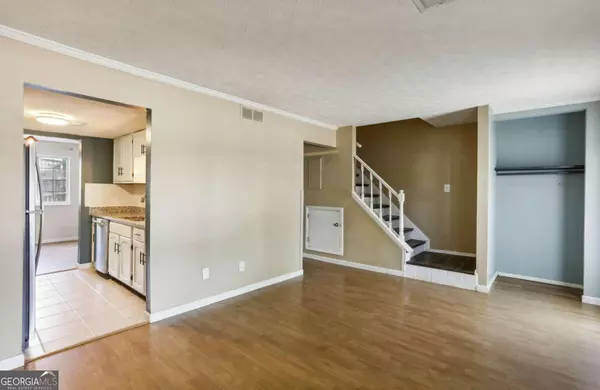Bought with JoJo Gilbert-Ross • Keller Williams Realty
For more information regarding the value of a property, please contact us for a free consultation.
2838 Royal Path CT Decatur, GA 30030
Want to know what your home might be worth? Contact us for a FREE valuation!

Our team is ready to help you sell your home for the highest possible price ASAP
Key Details
Sold Price $265,000
Property Type Townhouse
Sub Type Townhouse
Listing Status Sold
Purchase Type For Sale
Subdivision Royal Towne Park
MLS Listing ID 10304340
Sold Date 06/21/24
Style Traditional
Bedrooms 2
Full Baths 1
Half Baths 1
Construction Status Resale
HOA Fees $500
HOA Y/N Yes
Year Built 1982
Annual Tax Amount $2,086
Tax Year 2023
Lot Size 871 Sqft
Property Description
Welcome to this charming end-unit townhome, perfectly designed for comfortable living. The main floor features two spacious living rooms, providing plenty of space for both relaxation and entertaining. The kitchen is updated with new appliances and countertops. Upstairs, you'll discover two generously sized bedrooms, providing ample space for rest and relaxation. Step outside to your private fenced-in courtyard, complete with low-maintenance turf grass and a handy storage shed. New roof, water heater, and HVAC. All appliances stay, including washer and dryer. No rental restrictions. Perfectly located between Downtown Decatur and Avondale Estates, Royal Towne Park is directly across the street from Legacy Park with 77 acres focused on community spaces, the celebration of the arts and recreational amenities including 22 acres of forest, Postal Pond, wetlands, and extensive walking trail. Just minutes to CDC, Emory, Dekalb Farmers Market and so much more!
Location
State GA
County Dekalb
Rooms
Basement None
Interior
Interior Features Other, Roommate Plan
Heating Central
Cooling Central Air
Flooring Other
Exterior
Garage Assigned
Garage Spaces 2.0
Fence Back Yard
Community Features None
Utilities Available None
Waterfront Description No Dock Or Boathouse
Roof Type Composition
Building
Story Two
Sewer Public Sewer
Level or Stories Two
Construction Status Resale
Schools
Elementary Schools Avondale
Middle Schools Druid Hills
High Schools Druid Hills
Others
Financing Conventional
Read Less

© 2024 Georgia Multiple Listing Service. All Rights Reserved.
GET MORE INFORMATION





