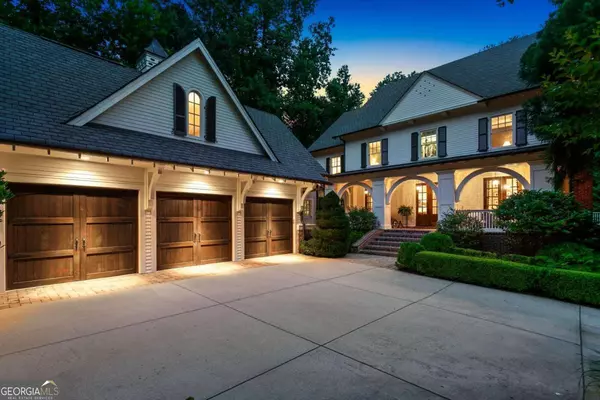Bought with Jeff Olsen • Atlanta Fine Homes Sotheby's
For more information regarding the value of a property, please contact us for a free consultation.
3968 Lower Roswell RD Marietta, GA 30068
Want to know what your home might be worth? Contact us for a FREE valuation!

Our team is ready to help you sell your home for the highest possible price ASAP
Key Details
Sold Price $1,934,000
Property Type Single Family Home
Sub Type Single Family Residence
Listing Status Sold
Purchase Type For Sale
Square Footage 6,000 sqft
Price per Sqft $322
Subdivision Stonewalk
MLS Listing ID 10306320
Sold Date 06/25/24
Style Country/Rustic,Traditional
Bedrooms 5
Full Baths 5
Half Baths 1
Construction Status Resale
HOA Fees $2,800
HOA Y/N Yes
Year Built 2005
Annual Tax Amount $4,695
Tax Year 2023
Lot Size 0.460 Acres
Property Description
A rare opportunity is now available in the highly coveted Stonewalk neighborhood, a private enclave consisting of 13 exquisite Williamscraft-built residences in the heart of East Cobb. Nestled at the end of the street on a very private lot is 3968 Lower Roswell Road. Pass through the gates to enter a large motor court with a charming three-car garage surrounded by mature landscaping. From the garage, walk up the expansive brick steps to the veranda and through the solid wood doors into the grand foyer or take the covered breezeway on rainy days. Unique to this neighborhood, both the dining room and the fireside living room flank the foyer on either side for a well balanced floor plan. From the foyer, elegant columns and an arched doorway seamlessly lead into the great room with a fireplace and beautiful coffered ceilings. A wet bar with natural light conveniently services both the fireside living room and great room making it perfect for entertaining. The chefCOs kitchen has professional grade appliances with a walk-in pantry, a generously sized island, and a cozy breakfast nook boasting 180-degree window views overlooking the backyard. A bedroom with a walk-in closet and full bathroom is located on the main level making it perfect for extended family or guest visits, and across the hall is a large laundry room with more than enough space for multi-purposes. A powder room is conveniently located beside the laundry on the main level. Upstairs hosts 3 bedrooms including the primary suite and a bonus room that could serve as an office, media room, or playroom. This home is the only residence in the enclave with the primary suite upstairs thus allowing for the largest primary bedroom plan. The fully remodeled primary suite bathroom has heated flooring. The terrace level boasts a 300+ bottle wine cellar, well equipped kitchenette, large safe, bedroom with ensuite bathroom and large storage room. Other features included but not limited to, gleaming hardwoods throughout the home, plantation shutters, beadboard ceilings, an upgraded whole home lighting package, elaborate millwork, two covered porches, two large stone patios for relaxation and entertaining with an outdoor grill station and waterfall. Energy efficient tankless water heater to provide on-demand hot water and all other systems serviced regularly. The owner has spent over $100,000 on landscape and hardscape additions. This Executive home has three fully finished levels with an additional above garage suite complete with a full bath, built-in refrigerator, and noise-canceling facade wall. Since 2007 the original owners have spent most of their time out of state resulting in the homeCOs impeccable like-new condition. It is conveniently located approximately 1.9 miles to East Side Elementary, 1.7 miles to Dickerson Middle School, and 3.5 miles to Walton High School.
Location
State GA
County Cobb
Rooms
Basement Bath Finished, Daylight, Exterior Entry, Finished, Interior Entry
Main Level Bedrooms 1
Interior
Interior Features Central Vacuum, Double Vanity, High Ceilings, Tray Ceiling(s), Walk-In Closet(s), Wet Bar, Wine Cellar
Heating Forced Air, Natural Gas, Zoned
Cooling Attic Fan, Ceiling Fan(s), Central Air, Heat Pump, Zoned
Flooring Carpet, Hardwood
Fireplaces Number 2
Fireplaces Type Gas Log, Gas Starter, Living Room
Exterior
Exterior Feature Gas Grill, Veranda
Garage Detached, Garage, Garage Door Opener, Kitchen Level, Side/Rear Entrance
Fence Back Yard, Fenced, Front Yard
Community Features Sidewalks, Street Lights, Walk To Schools, Walk To Shopping
Utilities Available Cable Available, Electricity Available, Natural Gas Available, Phone Available, Sewer Available, Underground Utilities, Water Available
Waterfront Description No Dock Or Boathouse
Roof Type Composition
Building
Story Three Or More
Sewer Public Sewer
Level or Stories Three Or More
Structure Type Gas Grill,Veranda
Construction Status Resale
Schools
Elementary Schools East Side
Middle Schools Dickerson
High Schools Walton
Others
Financing Conventional
Read Less

© 2024 Georgia Multiple Listing Service. All Rights Reserved.
GET MORE INFORMATION





