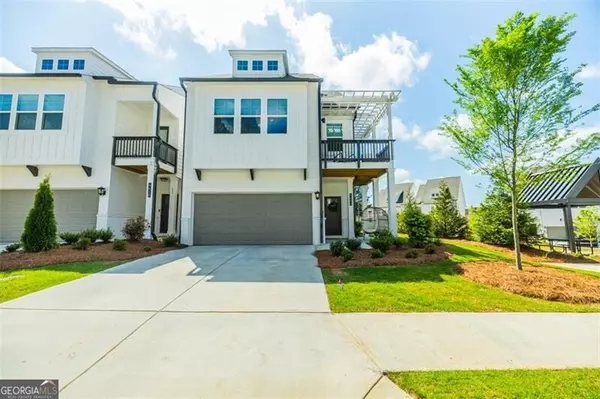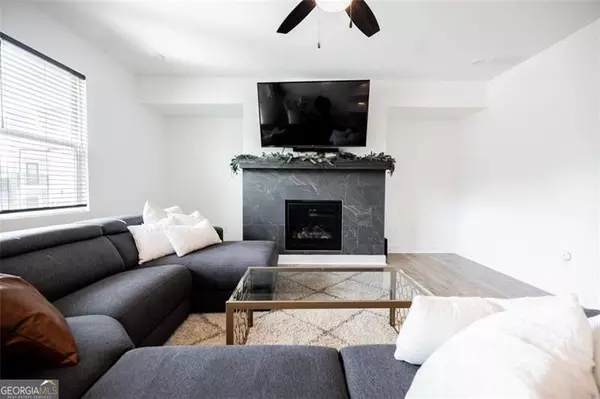Bought with Allison McLaurin • Harry Norman Realtors
For more information regarding the value of a property, please contact us for a free consultation.
4404 Declan DR Kennesaw, GA 30144
Want to know what your home might be worth? Contact us for a FREE valuation!

Our team is ready to help you sell your home for the highest possible price ASAP
Key Details
Sold Price $515,000
Property Type Townhouse
Sub Type Townhouse
Listing Status Sold
Purchase Type For Sale
Square Footage 2,506 sqft
Price per Sqft $205
Subdivision Cedar Township
MLS Listing ID 10292675
Sold Date 06/28/24
Style Craftsman
Bedrooms 3
Full Baths 3
Half Baths 1
Construction Status Resale
HOA Y/N Yes
Year Built 2023
Tax Year 2022
Lot Size 8,712 Sqft
Property Description
Like new Semi-Detached End-Unit home with 3 bedrooms, 3.5 bathrooms plus a 3rd floor bonus room with its own bathroom that could be bedroom #4. Welcome to 4404 Declan Drive Kennesaw in Kell High School District. This energy-efficient home was built in 2023 with a spacious interior & exterior which feels & lives like a single-family home. You are welcomed by a large covered wrap-around front porch into the foyer with mudroom off the 2-car garage. The main level features hardwood floors that lead into the open-concept living, dining, & kitchen. The kitchen features quartz countertops, white cabinets, energy-efficient stainless steel appliances, & tile backsplash. The kitchen overlooks the stunning living room with slate stone surround gas fireplace and large dining room. Off of the main living level walk through the back doors to your private deck with tons of space for grilling & entertaining. The flat backyard is perfect space to enjoy the outdoors. The second level is home to a huge primary suite with its own private outdoor patio & oversized walk-in closet. Open the double doors into your primary ensuite bathroom with quartz countertops, a large garden tub, & frameless glass tiled shower. The second level also features the laundry room-new washer & dryer stays, two large secondary bedrooms, & a huge secondary bathroom with quartz double vanity & large shower/tub. This unique floor plan includes a 3rd level space with full bathroom that could be an additional bedroom, media room, playroom, or office space. This home is in pristine condition, conveniently located, & provides a relaxed, care-free lifestyle.
Location
State GA
County Cobb
Rooms
Basement None
Main Level Bedrooms 3
Interior
Interior Features Separate Shower, Tray Ceiling(s), Two Story Foyer
Heating Central
Cooling Ceiling Fan(s), Central Air, Zoned
Flooring Carpet, Hardwood, Tile
Fireplaces Number 1
Fireplaces Type Gas Log, Living Room
Exterior
Exterior Feature Balcony
Garage Garage
Community Features Sidewalks
Utilities Available Cable Available, Electricity Available, Natural Gas Available, Phone Available, Sewer Available, Underground Utilities
Roof Type Composition
Building
Story Three Or More
Foundation Slab
Sewer Public Sewer
Level or Stories Three Or More
Structure Type Balcony
Construction Status Resale
Schools
Elementary Schools Pitner
Middle Schools Palmer
High Schools Kell
Others
Acceptable Financing Cash, Conventional, FHA, VA Loan
Listing Terms Cash, Conventional, FHA, VA Loan
Financing Cash
Read Less

© 2024 Georgia Multiple Listing Service. All Rights Reserved.
GET MORE INFORMATION





