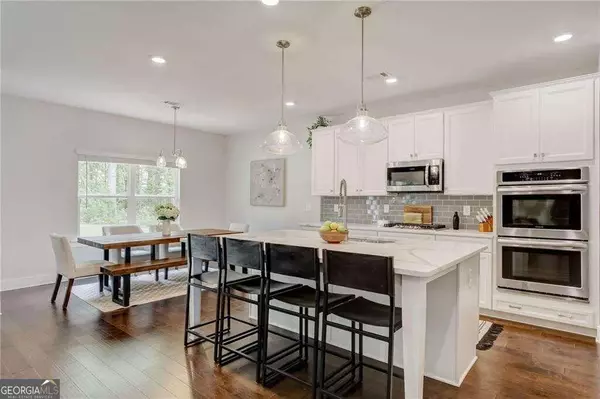Bought with Marjory Cesar • Keller Williams Rlty-Atl.North
For more information regarding the value of a property, please contact us for a free consultation.
2478 Satilla LN SW Marietta, GA 30064
Want to know what your home might be worth? Contact us for a FREE valuation!

Our team is ready to help you sell your home for the highest possible price ASAP
Key Details
Sold Price $740,000
Property Type Single Family Home
Sub Type Single Family Residence
Listing Status Sold
Purchase Type For Sale
Square Footage 4,408 sqft
Price per Sqft $167
Subdivision Millwood Farms
MLS Listing ID 10291121
Sold Date 07/03/24
Style Brick Front,Traditional
Bedrooms 7
Full Baths 5
Construction Status Resale
HOA Fees $600
HOA Y/N Yes
Year Built 2021
Annual Tax Amount $6,073
Tax Year 2023
Lot Size 0.463 Acres
Property Description
Welcome to your dream home, crafted by the renowned Paran Homes, where luxury meets comfort in every corner. Nestled on a serene cul-de-sac lot, this exquisite home offers the perfect blend of sophistication and tranquility. Step inside and be captivated by the spaciousness and elegance of this 7-bedroom, 5-full-bathroom masterpiece. Designed with meticulous attention to detail with upgrades throughout, this home boasts an array of premium features to cater to your every need. The heart of the home is the gourmet kitchen, a chef's delight, equipped with top-of-the-line appliances, custom cabinetry, and quartz countertops. Entertain guests effortlessly in the expansive living and dining areas, adorned with lavish finishes and ample natural light. With six generously appointed bedrooms, including a luxurious master suite, complete with a spa-like ensuite bathroom, this home offers unparalleled comfort and privacy for the whole family. Ascend to the third floor and discover a bonus living space, ideal for a home office, media room, or play area, providing endless possibilities for customization and relaxation. Outside, indulge in the ultimate outdoor living experience on the covered back patio, overlooking the flat yard where you can unwind in style or host memorable gatherings amidst the lush greenery of your private flat lot. Conveniently located in a sought-after neighborhood, this home offers easy access to amenities, schools, and recreational facilities, making it the perfect retreat for modern living. Don't miss your chance to own this extraordinary residence, where every detail has been carefully curated to exceed your expectations. Schedule your private tour today and experience the epitome of luxury living with Paran Homes.
Location
State GA
County Cobb
Rooms
Basement None
Main Level Bedrooms 1
Interior
Interior Features Bookcases, Double Vanity, Walk-In Closet(s)
Heating Central
Cooling Ceiling Fan(s), Central Air
Flooring Carpet, Hardwood, Tile
Fireplaces Number 1
Fireplaces Type Living Room
Exterior
Garage Attached, Garage
Community Features None
Utilities Available Cable Available, Electricity Available, High Speed Internet, Natural Gas Available, Phone Available, Sewer Available, Underground Utilities, Water Available
Waterfront Description No Dock Or Boathouse
Roof Type Composition
Building
Story Three Or More
Foundation Slab
Sewer Public Sewer
Level or Stories Three Or More
Construction Status Resale
Schools
Elementary Schools Dowell
Middle Schools Lovinggood
High Schools Hillgrove
Others
Acceptable Financing Cash, Conventional, FHA, VA Loan
Listing Terms Cash, Conventional, FHA, VA Loan
Financing Conventional
Read Less

© 2024 Georgia Multiple Listing Service. All Rights Reserved.
GET MORE INFORMATION





