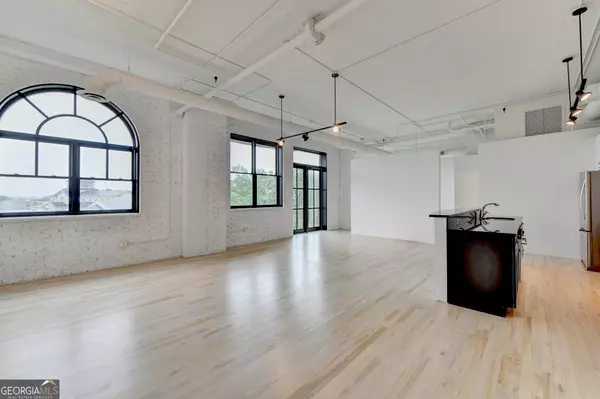Bought with Non-Mls Salesperson • Non-Mls Company
For more information regarding the value of a property, please contact us for a free consultation.
3180 Mathieson DR #809 Atlanta, GA 30305
Want to know what your home might be worth? Contact us for a FREE valuation!

Our team is ready to help you sell your home for the highest possible price ASAP
Key Details
Sold Price $465,000
Property Type Condo
Sub Type Condominium
Listing Status Sold
Purchase Type For Sale
Square Footage 1,291 sqft
Price per Sqft $360
Subdivision Mathieson Exchange Lofts
MLS Listing ID 20179073
Sold Date 07/03/24
Style Brick 4 Side
Bedrooms 1
Full Baths 1
Half Baths 1
Construction Status Resale
HOA Fees $8,076
HOA Y/N Yes
Year Built 2001
Annual Tax Amount $3,289
Tax Year 2022
Lot Size 1,306 Sqft
Property Description
Stunningly remodeled 1 bed/1.5 bath loft with spectacular 8th-floor city views, 2 PARKING SPACES IN THE GARAGE and 24-HOUR CONCIERGE in sought-after Mathieson Exchange Lofts! Soaring 10ft+ ceilings and large picture windows make the living space light and bright and frame the incredible views of Buckhead! This huge space has room for a 2nd bedroom or dining room as well as a large living room! The recently renovated kitchen features ample custom cabinetry, granite countertops, stainless steel appliances and an eat-in island. The large bedroom with picture window and walk-in closet features a completely REMODELED BATHROOM with custom cabinetry, double vanity, granite countertops, marble tile floor and walls, and frameless glass shower with custom tile. This incredible space also features an additional area near the hallway which can be used for a small office or study area as well as a convenient half bathroom. REFINISHED HARDWOOD FLOORS THROUGHOUT! OPEN CONCEPT living at its best! Step out onto the large balcony and take in the stunning views of downtown Buckhead! The school/church and greenspace below mean that you have unobstructed 180-degree views. Enjoy magnificent sunsets from the balcony! This is the perfect place for your morning coffee or evening sundowner! This condo's amenities are unsurpassed and include a POOL, game room with living area and KITCHEN, FITNESS center and rooftop entertaining deck with stunning VIEWS OF DOWNTOWN ATLANTA and BUCKHEAD. Enjoy the security of a 24-hour concierge! Within walking distance of Buckhead's restaurants and shops and minutes from many office buildings, this is the perfect work, live, play location!
Location
State GA
County Fulton
Rooms
Basement None
Main Level Bedrooms 1
Interior
Interior Features High Ceilings, Double Vanity, Two Story Foyer, Soaking Tub, Separate Shower, Tile Bath, Walk-In Closet(s)
Heating Natural Gas, Central, Forced Air, Zoned
Cooling Electric, Central Air, Zoned
Flooring Hardwood, Tile
Exterior
Exterior Feature Balcony
Garage Assigned, Garage, Storage
Garage Spaces 2.0
Community Features Clubhouse, Gated, Fitness Center, Pool, Walk To Public Transit, Walk To Schools, Walk To Shopping
Utilities Available Underground Utilities, Cable Available, Sewer Connected, Electricity Available, High Speed Internet, Natural Gas Available, Phone Available, Sewer Available, Water Available
View City
Roof Type Other
Building
Story Three Or More
Sewer Public Sewer
Level or Stories Three Or More
Structure Type Balcony
Construction Status Resale
Schools
Elementary Schools Smith Primary/Elementary
Middle Schools Sutton
High Schools North Atlanta
Others
Financing Conventional
Read Less

© 2024 Georgia Multiple Listing Service. All Rights Reserved.
GET MORE INFORMATION





