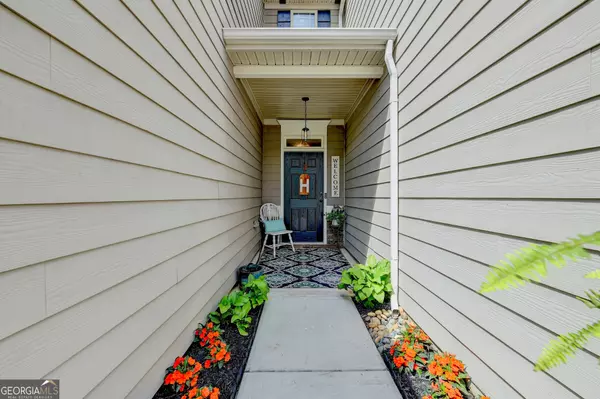Bought with Keller Williams Rlty.North Atl
For more information regarding the value of a property, please contact us for a free consultation.
3414 Castleberry Village CIR #54 Cumming, GA 30040
Want to know what your home might be worth? Contact us for a FREE valuation!

Our team is ready to help you sell your home for the highest possible price ASAP
Key Details
Sold Price $475,000
Property Type Townhouse
Sub Type Townhouse
Listing Status Sold
Purchase Type For Sale
Square Footage 2,200 sqft
Price per Sqft $215
Subdivision Villages At Castleberry
MLS Listing ID 10312711
Sold Date 07/26/24
Style Traditional
Bedrooms 3
Full Baths 2
Half Baths 1
Construction Status Resale
HOA Fees $2,760
HOA Y/N Yes
Year Built 2015
Annual Tax Amount $3,030
Tax Year 2023
Lot Size 435 Sqft
Property Description
Beautiful move in ready townhome located just a few short minutes to Cumming City Center! This immaculate home shows pride of ownership by the original owner. Welcoming foyer showcases the LVP flooring and leads to the spacious fireside family room. The kitchen features white cabinetry, granite counters, stainless appliances, breakfast bar, roomy pantry and large dining area. The master bedroom is large and features a tray ceiling and shiplap accent wall. The spa like bath offers a soaking tub, separate shower, a double vanity & a walk in closet. 2 additional oversized bedrooms with abundant closet space share the hall bath. The outdoor space is landscaped with seasonal and all season plantings and features a fenced, private BACKYARD!!! The 2 car garage and longer driveway offers plenty of room for multiple cars. The homeowner has added special features throughout this home to give it a more modern and luxurious look including upgraded lighting, new carpeting and decorator touches. Don't miss the opportunity to own this gem!
Location
State GA
County Forsyth
Rooms
Basement None
Interior
Interior Features Double Vanity, Pulldown Attic Stairs, Separate Shower, Soaking Tub, Tray Ceiling(s), Walk-In Closet(s)
Heating Forced Air, Natural Gas
Cooling Central Air
Flooring Carpet, Tile, Vinyl
Fireplaces Number 1
Fireplaces Type Factory Built, Family Room, Gas Log
Exterior
Garage Garage, Garage Door Opener, Kitchen Level
Garage Spaces 2.0
Fence Back Yard
Community Features Playground, Pool, Sidewalks, Street Lights, Swim Team, Tennis Court(s)
Utilities Available Cable Available, Electricity Available, High Speed Internet, Natural Gas Available, Phone Available, Sewer Connected, Underground Utilities, Water Available
Roof Type Composition
Building
Story Two
Foundation Slab
Sewer Public Sewer
Level or Stories Two
Construction Status Resale
Schools
Elementary Schools Whitlow
Middle Schools Otwell
High Schools Forsyth Central
Others
Acceptable Financing Cash, Conventional, FHA, VA Loan
Listing Terms Cash, Conventional, FHA, VA Loan
Financing Conventional
Read Less

© 2024 Georgia Multiple Listing Service. All Rights Reserved.
GET MORE INFORMATION





