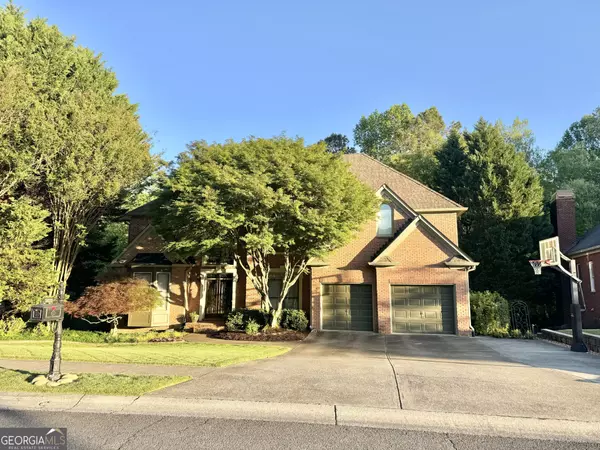Bought with Michelle Graves • Presley Roth Real Estate
For more information regarding the value of a property, please contact us for a free consultation.
5035 Winding Hills LN Woodstock, GA 30189
Want to know what your home might be worth? Contact us for a FREE valuation!

Our team is ready to help you sell your home for the highest possible price ASAP
Key Details
Sold Price $800,000
Property Type Single Family Home
Sub Type Single Family Residence
Listing Status Sold
Purchase Type For Sale
Square Footage 4,865 sqft
Price per Sqft $164
Subdivision Towne Lake Hills East
MLS Listing ID 10309332
Sold Date 08/15/24
Style Brick 3 Side
Bedrooms 6
Full Baths 5
Construction Status Resale
HOA Fees $775
HOA Y/N Yes
Year Built 1997
Annual Tax Amount $7,227
Tax Year 2023
Lot Size 0.710 Acres
Property Description
Here is your opportunity to own this stunning home in the sought-after Towne Lake Hills East subdivision, a Golf/Swim/Tennis community. Nestled on nearly 3/4 acre backing up to corps property, you will enjoy nature in your private oasis! Boasting a magnificent pool, patio, large sun deck, separate fire pit deck and under-deck entertainment area, this residence offers an array of desirable features, both inside and out. Step directly out from the finished basement into your outdoor retreat, enhancing the seamless indoor-outdoor flow. Perfect for entertaining, or simply a place to escape to your private sanctuary. This home has had meticulous attention to detail in upgrades. The kitchen has been redesigned, updated, and upgraded with Wellborn cabinets, soft close drawers, and a walk-in pantry/laundry. See the oversized family room with vaulted ceiling, built-in cabinets, and gas fireplace. Breathtaking views of natural beauty become part of the room with a wall of windows and screened in porch allowing for even more outdoor fun. Hardwood flooring and carpet on all the main levels. A stunning full bathroom and full bedroom on the main level make the perfect office or guest suite. The primary bedroom is expansive, with another wall of windows displaying a spectacular view of the wooded backyard and beyond. The room is large enough to accommodate a sitting area and workspace, in addition to having a large walk-in closet. The primary bathroom has abundant luxuries: heated floors, custom cabinetry, double vanity, spa bathtub, walk-in shower and fandelier bath fan with remote, just to name a few. In this 6-bedroom - 5 full-bath home, each bedroom tells a story which can be used for an office, nursery, playroom, or a guest suite. The terrace level has carpet and stained concrete floors; it is designed for leisure and entertainment with a built-in bar, fireplace, and space for ping pong or a dining table. Also on terrace level is a full bedroom with a spacious full bath. Bedroom would make the perfect office, library, in-law suite, or playroom. Several spacious storage rooms, one lined with cedar, are also located terrace level for easy access. Don't miss the large workshop with a separate side door to the outside. Updated with fresh paint throughout the entire house, epoxy garage flooring, and added storage options, this home is move-in ready. Located within an award-winning school district, this residence will exceed all your expectations.
Location
State GA
County Cherokee
Rooms
Basement Bath Finished, Concrete, Daylight, Exterior Entry, Finished, Full, Interior Entry
Main Level Bedrooms 1
Interior
Interior Features Bookcases, Pulldown Attic Stairs, Soaking Tub, Tile Bath, Tray Ceiling(s), Two Story Foyer, Vaulted Ceiling(s), Walk-In Closet(s), Wet Bar, Whirlpool Bath
Heating Central, Natural Gas
Cooling Central Air, Electric
Flooring Carpet, Hardwood, Other, Tile
Fireplaces Number 2
Fireplaces Type Gas Log
Exterior
Exterior Feature Sprinkler System
Garage Attached, Garage Door Opener, Kitchen Level, Parking Pad
Fence Back Yard
Pool Heated, Hot Tub, In Ground, Salt Water
Community Features Clubhouse, Fitness Center, Golf, Park, Playground, Pool, Sidewalks, Street Lights, Swim Team, Tennis Court(s), Walk To Shopping
Utilities Available Cable Available, Electricity Available, High Speed Internet, Natural Gas Available, Phone Available, Sewer Available, Sewer Connected, Underground Utilities, Water Available
View Seasonal View
Roof Type Composition
Building
Story Three Or More
Foundation Block, Slab
Sewer Public Sewer
Level or Stories Three Or More
Structure Type Sprinkler System
Construction Status Resale
Schools
Elementary Schools Bascomb
Middle Schools Booth
High Schools Etowah
Others
Acceptable Financing Other
Listing Terms Other
Financing FHA
Read Less

© 2024 Georgia Multiple Listing Service. All Rights Reserved.
GET MORE INFORMATION





