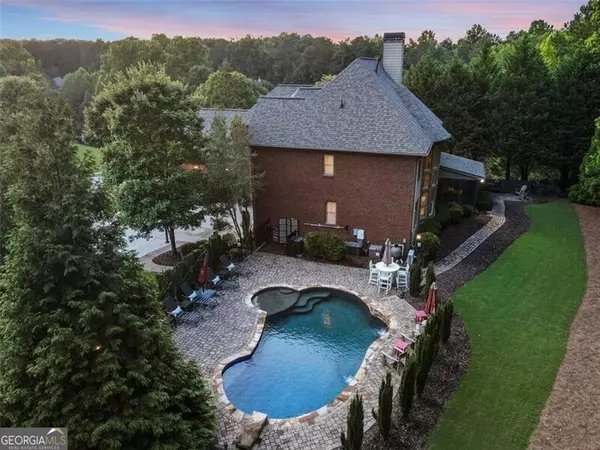Bought with Non-Mls Salesperson • Non-Mls Company
For more information regarding the value of a property, please contact us for a free consultation.
5475 Estate View TRCE Suwanee, GA 30024
Want to know what your home might be worth? Contact us for a FREE valuation!

Our team is ready to help you sell your home for the highest possible price ASAP
Key Details
Sold Price $1,230,000
Property Type Single Family Home
Sub Type Other
Listing Status Sold
Purchase Type For Sale
Square Footage 5,686 sqft
Price per Sqft $216
Subdivision Estates At Hilside
MLS Listing ID 10340256
Sold Date 08/30/24
Style Brick 3 Side,Traditional
Bedrooms 6
Full Baths 5
Half Baths 1
Construction Status Resale
HOA Y/N Yes
Year Built 2005
Annual Tax Amount $9,238
Tax Year 2023
Lot Size 0.570 Acres
Property Description
Welcome to luxury in this grand estate home with a private back yard & pool oasis located in the highly sought after Lambert and Riverwatch school district. Great curb appeal, offering an elevated courtyard entrance while situated on one of the best lots in a quiet cul-de-sac with beautiful sunset views. Open floor plan with tons of natural light flowing throughout the main floor with newly updated modern kitchen design perfect for entertaining, formal dining with coffered ceiling, an executive office, and a roomy private guest suite. Completing the main floor is the cozy keeping room and large great room separated by a two sided fireplace, all adorned in elegance with plantation shutters, crown molding, gleaming hardwoods, and in-ceiling speakers. Embrace your outdoor living with convenient access from the keeping room to the well-sized screened porch with trex decking, moving on through to the flat back lawn with no stairs, making backyard cooking and entertaining a dream. Backyard sanctuary with mature trees, professional landscaping, extensive exterior lighting and a fully fenced yard provides the ultimate in privacy and entertaining, whether you prefer lounging in the heated saltwater pool, grilling under the BBQ canopy, or relaxing around a firepit on the patio. Upstairs you will find a generously sized master suite with adjoining sitting area. The large master ensuite provides built-in shelving, his/her vanities, a soaking tub and separate shower. Three additional bedrooms with en-suites are located just down the hall. The finished walkout basement is the perfect entertaining space or extended in-law suite, finished with a bar and game room, theater room with coffered ceilings and built-in cabinetry, a guest bedroom or office with ensuite, and an exercise room with access to the side patio. The oversized three car garage with high ceilings offers ample storage in addition to room for three full sized vehicles. This home is truly a must see, with tons of upgrades throughout!
Location
State GA
County Forsyth
Rooms
Basement Bath Finished, Concrete, Daylight, Exterior Entry, Finished, Full
Main Level Bedrooms 1
Interior
Interior Features Bookcases, Separate Shower, Soaking Tub, Tray Ceiling(s), Two Story Foyer, Vaulted Ceiling(s), Walk-In Closet(s)
Heating Central, Forced Air, Natural Gas
Cooling Ceiling Fan(s), Central Air, Zoned
Flooring Carpet, Hardwood, Stone, Tile
Fireplaces Number 2
Fireplaces Type Gas Starter, Living Room
Exterior
Exterior Feature Sprinkler System
Garage Attached, Garage, Garage Door Opener
Fence Back Yard, Fenced
Pool Heated, In Ground, Salt Water
Community Features Street Lights, Walk To Schools, Walk To Shopping
Utilities Available Cable Available, Electricity Available, High Speed Internet, Natural Gas Available, Phone Available, Sewer Available, Underground Utilities, Water Available
Roof Type Composition
Building
Story Three Or More
Sewer Public Sewer
Level or Stories Three Or More
Structure Type Sprinkler System
Construction Status Resale
Schools
Elementary Schools Sharon
Middle Schools Riverwatch
High Schools Lambert
Others
Financing Conventional
Read Less

© 2024 Georgia Multiple Listing Service. All Rights Reserved.
GET MORE INFORMATION





