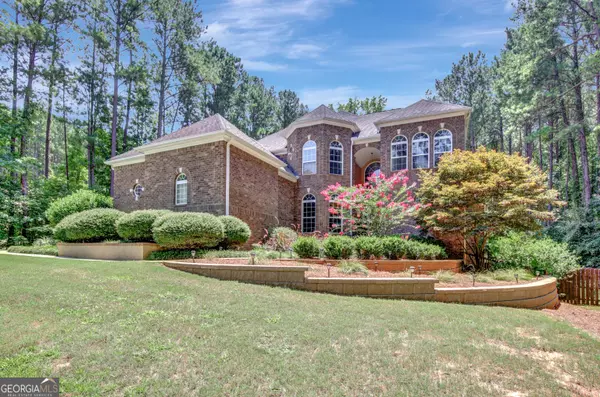Bought with Amy Dixon • BHHS Georgia Properties
For more information regarding the value of a property, please contact us for a free consultation.
110 Hayden CT Fayetteville, GA 30215
Want to know what your home might be worth? Contact us for a FREE valuation!

Our team is ready to help you sell your home for the highest possible price ASAP
Key Details
Sold Price $835,000
Property Type Single Family Home
Sub Type Single Family Residence
Listing Status Sold
Purchase Type For Sale
Square Footage 5,177 sqft
Price per Sqft $161
Subdivision Herons Landing
MLS Listing ID 10355884
Sold Date 09/18/24
Style Brick 4 Side,Traditional
Bedrooms 4
Full Baths 4
Half Baths 1
Construction Status Resale
HOA Fees $700
HOA Y/N Yes
Year Built 2006
Annual Tax Amount $7,221
Tax Year 2023
Lot Size 1.000 Acres
Property Description
Welcome to 110 Hayden Court, where charm meets modern living in this stunning 4-bedroom, 4.5-bathroom home that includes a finished basement in-law suite, perfectly situated in the coveted Heron's Landing Subdivision and the top-rated Whitewater High School District. From the moment you step inside, you'll be captivated by the soaring ceilings and the abundance of natural light that fills the spacious, open concept living areas. The cozy fireplace invites you to unwind and enjoy life's best moments with family and friends. The heart of this home is the impressive master suite-a true sanctuary featuring a spa-like bathroom with dual vanities, a luxurious soaking tub, and a separate shower. The massive walk-in closet offers all the space you could dream of for your wardrobe and more. The additional bedrooms are spacious and versatile, ready to accommodate family, guests, or even a home office. But the excitement doesn't end there! The partially finished basement is a hidden gem, offering an in-law suite with a full bathroom, kitchen, living area, and a unique speak-easy type wine room-perfect for entertaining in style or providing a private retreat for guests. Step outside into a backyard paradise that's a must-see! Whether you're hosting a summer barbecue or enjoying a peaceful evening under the stars, the outdoor space is second to none. The beautifully landscaped yard features a spacious pergola, a built-in fire pit, and a fantastic outdoor kitchen and bar area, all surrounded by tall trees and lush greenery that create a serene, private escape. Located just minutes from downtown Fayetteville, this home offers the perfect blend of comfort, convenience, and outdoor living. Don't miss the chance to make 110 Hayden Court your forever home-a place where every day feels like a getaway.
Location
State GA
County Fayette
Rooms
Basement Bath Finished, Concrete, Daylight, Exterior Entry, Finished, Interior Entry
Main Level Bedrooms 1
Interior
Interior Features Double Vanity, High Ceilings, In-Law Floorplan, Master On Main Level, Separate Shower, Soaking Tub, Split Foyer, Tile Bath, Tray Ceiling(s), Two Story Foyer, Vaulted Ceiling(s), Walk-In Closet(s), Wine Cellar
Heating Central, Natural Gas
Cooling Attic Fan, Ceiling Fan(s), Central Air, Electric, Gas, Zoned
Flooring Carpet, Hardwood, Tile
Fireplaces Number 3
Fireplaces Type Factory Built, Family Room, Gas Log, Gas Starter, Living Room, Master Bedroom, Outside
Exterior
Exterior Feature Balcony, Garden, Gas Grill, Sprinkler System, Veranda, Water Feature
Garage Attached, Detached, Garage, Garage Door Opener, Guest, Kitchen Level, Side/Rear Entrance
Garage Spaces 3.0
Fence Fenced, Privacy
Community Features Sidewalks, Street Lights
Utilities Available Cable Available, Electricity Available, High Speed Internet, Natural Gas Available, Underground Utilities
Roof Type Composition
Building
Story Three Or More
Sewer Septic Tank
Level or Stories Three Or More
Structure Type Balcony,Garden,Gas Grill,Sprinkler System,Veranda,Water Feature
Construction Status Resale
Schools
Elementary Schools Sara Harp Minter
Middle Schools Whitewater
High Schools Whitewater
Others
Acceptable Financing Cash, Conventional, FHA, VA Loan
Listing Terms Cash, Conventional, FHA, VA Loan
Financing Conventional
Special Listing Condition Agent/Seller Relationship, Covenants/Restrictions
Read Less

© 2024 Georgia Multiple Listing Service. All Rights Reserved.
GET MORE INFORMATION





