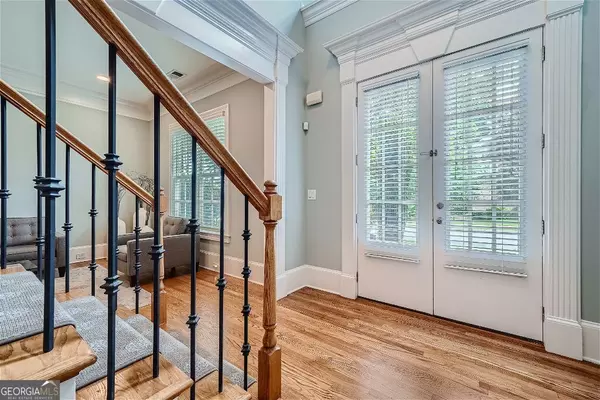For more information regarding the value of a property, please contact us for a free consultation.
6264 Mount Vernon Oaks DR Atlanta, GA 30328
Want to know what your home might be worth? Contact us for a FREE valuation!

Our team is ready to help you sell your home for the highest possible price ASAP
Key Details
Sold Price $740,000
Property Type Single Family Home
Sub Type Single Family Residence
Listing Status Sold
Purchase Type For Sale
Square Footage 2,894 sqft
Price per Sqft $255
Subdivision Registry Glen
MLS Listing ID 10302486
Sold Date 09/19/24
Style Brick 4 Side,Traditional
Bedrooms 4
Full Baths 3
Half Baths 1
HOA Fees $1,200
HOA Y/N Yes
Originating Board Georgia MLS 2
Year Built 2006
Annual Tax Amount $6,830
Tax Year 2023
Lot Size 6,969 Sqft
Acres 0.16
Lot Dimensions 6969.6
Property Sub-Type Single Family Residence
Property Description
NEW NEW PRICE ADJUSTMENT!!! MOTIVATED SELLERS ARE RELOCATING!!! Discover an exceptional gem! Walking distance to Mt.Vernon private school. Visit this beautifully maintained all-brick executive home, offering effortless living in beautiful Sandy Springs! This custom-built 4-bedroom, 3.5-bathroom home is situated on a flat lot, boasting a private level open backyard for outdoor relaxation and entertaining with walk-out access. The main level features hardwood floors, a formal dining room, and a versatile office or living room. The expansive family room, adorned with custom built-ins and intricate moldings, flows seamlessly into a kitchen open to family room equipped with granite countertops, stainless steel appliances, a center island, and a cozy breakfast nook. The upper level includes a convenient laundry room with a sink and ample storage space. The luxurious master suite offers a serene retreat with a spa-like bathroom and spacious walk-in closets. Minutes to Perimeter Mall, shopping, fine dining. Corporate and Tech living at its finest with short commutes to COX and Mercedes Benz Cop.
Location
State GA
County Fulton
Rooms
Basement None
Dining Room Separate Room
Interior
Interior Features Split Bedroom Plan, Tray Ceiling(s), Walk-In Closet(s)
Heating Forced Air, Natural Gas, Zoned
Cooling Ceiling Fan(s), Central Air, Zoned
Flooring Carpet, Hardwood, Tile
Fireplaces Number 1
Fireplaces Type Factory Built, Family Room, Gas Log
Fireplace Yes
Appliance Dishwasher, Disposal, Double Oven, Gas Water Heater, Microwave, Refrigerator
Laundry Upper Level
Exterior
Parking Features Garage
Fence Back Yard, Fenced
Community Features Walk To Schools, Near Shopping
Utilities Available Cable Available, Electricity Available, Natural Gas Available, Phone Available, Underground Utilities
View Y/N No
Roof Type Composition
Garage Yes
Private Pool No
Building
Lot Description Cul-De-Sac
Faces Please use GPS
Foundation Slab
Sewer Public Sewer
Water Public
Structure Type Brick
New Construction No
Schools
Elementary Schools High Point
Middle Schools Ridgeview
High Schools Riverwood
Others
HOA Fee Include Maintenance Grounds
Tax ID 17 003600010563
Acceptable Financing Cash, Conventional, FHA, VA Loan
Listing Terms Cash, Conventional, FHA, VA Loan
Special Listing Condition Resale
Read Less

© 2025 Georgia Multiple Listing Service. All Rights Reserved.




