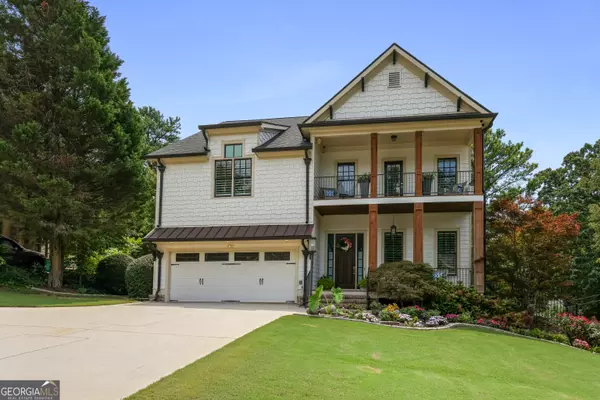Bought with Sarah Miller • Keller Williams Realty
For more information regarding the value of a property, please contact us for a free consultation.
1618 Gaylor ST SE Smyrna, GA 30082
Want to know what your home might be worth? Contact us for a FREE valuation!

Our team is ready to help you sell your home for the highest possible price ASAP
Key Details
Sold Price $1,125,000
Property Type Single Family Home
Sub Type Single Family Residence
Listing Status Sold
Purchase Type For Sale
Square Footage 4,865 sqft
Price per Sqft $231
Subdivision Ellis Wade
MLS Listing ID 10353651
Sold Date 10/02/24
Style Craftsman,Traditional
Bedrooms 5
Full Baths 4
Construction Status Resale
HOA Y/N No
Year Built 2006
Annual Tax Amount $6,613
Tax Year 2023
Lot Size 8,015 Sqft
Property Description
Step into luxury living with this stunning designer home, perfectly situated just minutes from 285 and within walking distance to premier shopping and dining destinations. As you enter, the custom-built home welcomes you with gleaming hardwood floors, high ceilings, and a thoughtfully designed floor plan that exudes elegance. The main level boasts a separate dining room, a guest bedroom, a full bathroom, and a renovated kitchen featuring an exquisite hand-painted custom backsplash straight out of Houzz Magazine. The kitchen is a chef's dream, equipped with soft-close custom cabinets, high-end appliances, and quartz countertops, but it's the show-stopping backsplash that truly steals the spotlight. Entertaining is effortless in this home, with an open concept living room seamlessly connected to the kitchen, creating the perfect setting for gatherings and dinner parties. Step outside from the living room to the screened-in porch, offering access to the oversized deck and fenced-in yard, complete with a gunite, self-cleaning, saltwater pool. Additionally, there's a private dog run, providing a sunny oasis for furry friends. On the side of the house, an additional garage provides space for extended family or guests. The top floor presents an additional oversized living room, another full bathroom, 3 more bedrooms, and a luxurious primary suite with a spa-like bath and a spacious walk-in closet. Every detail in this custom home has been meticulously maintained and cared for. For added living space, the fully finished basement offers yet another large living area, abundant storage, a full bathroom, and a versatile room that can be utilized as a bedroom, gym, or home theater. This home truly has it all, offering an exceptional lifestyle for its next lucky owner. Don't miss out on this extraordinary opportunity.
Location
State GA
County Cobb
Rooms
Basement Bath Finished, Boat Door, Daylight, Finished, Full
Main Level Bedrooms 1
Interior
Interior Features Beamed Ceilings, Central Vacuum, Double Vanity, Pulldown Attic Stairs, Split Bedroom Plan, Tray Ceiling(s), Walk-In Closet(s)
Heating Central, Forced Air, Heat Pump, Zoned
Cooling Ceiling Fan(s), Central Air, Electric, Zoned
Flooring Hardwood, Tile
Fireplaces Number 1
Fireplaces Type Family Room, Gas Log, Gas Starter, Living Room
Exterior
Exterior Feature Garden
Garage Attached, Garage, Garage Door Opener, Kitchen Level
Garage Spaces 3.0
Fence Back Yard, Fenced, Privacy, Wood
Pool Heated, In Ground, Salt Water
Community Features Street Lights, Walk To Schools, Walk To Shopping
Utilities Available Cable Available, Electricity Available, Natural Gas Available, Sewer Available, Underground Utilities, Water Available
Roof Type Composition,Metal
Building
Story Two
Foundation Slab
Sewer Public Sewer
Level or Stories Two
Structure Type Garden
Construction Status Resale
Schools
Elementary Schools Nickajack
Middle Schools Campbell
High Schools Campbell
Others
Financing Other
Read Less

© 2024 Georgia Multiple Listing Service. All Rights Reserved.
GET MORE INFORMATION





