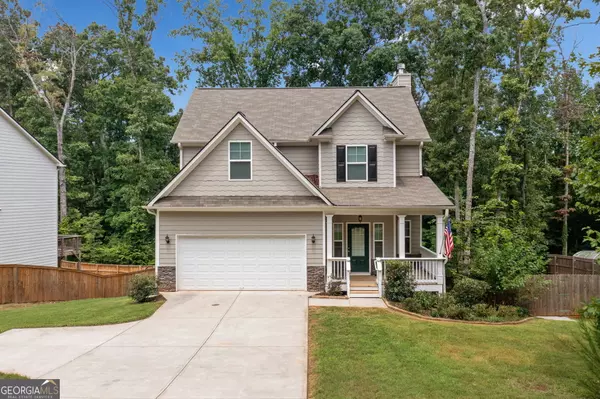Bought with Non-Mls Salesperson • Non-Mls Company
For more information regarding the value of a property, please contact us for a free consultation.
1061 Senator RD Douglasville, GA 30134
Want to know what your home might be worth? Contact us for a FREE valuation!

Our team is ready to help you sell your home for the highest possible price ASAP
Key Details
Sold Price $335,000
Property Type Single Family Home
Sub Type Single Family Residence
Listing Status Sold
Purchase Type For Sale
Square Footage 1,788 sqft
Price per Sqft $187
Subdivision Senator Lake Estates
MLS Listing ID 10350610
Sold Date 10/02/24
Style Traditional
Bedrooms 4
Full Baths 2
Half Baths 1
Construction Status Resale
HOA Y/N No
Year Built 2020
Annual Tax Amount $3,412
Tax Year 2023
Lot Size 0.470 Acres
Property Description
Experience the charm of farmhouse-inspired living in your beautiful "almost new" construction home built in 2020 by Keystone Communities, nestled within the sought-after community of Senator Lake Estates. Upon entry, you'll notice the welcoming natural light that flows through the open floor plan on the main floor. The bright white kitchen features stainless steel appliances, granite island and countertops with tile backsplash, lots of cabinet space. With the kitchen overlooking the living room area, back deck, and yard, it's the perfect home for entertaining outdoors or enjoying the warm cozy fireplace inside. Upstairs you'll find the sleeping quarters; the master bedroom, boasting a spacious layout, a spa bath with granite, double sinks, a huge soaking tub, a free standing shower, and an expansive master closet. There are three large additional bedrooms, a full sized bathroom and conveniently located upstairs laundry room. From the main floor, walk down into the unfinished basement space where endless possibilities abound. The basement has extremely high ceilings and its own private rear entrance/exit door leading to the back yard. This is the perfect space for a workshop, man cave, or future in law suite. Terrace level features versatile space and abundant storage. Outside, the vast private lot boasts almost a half acre of fenced in backyard, designed for exploring and privacy, lined with trees and a trail to the lake. No HOA or rental restrictions! With this great location, you're close to I20, Douglasville, Hiram, Villa Rica and Dallas. It's conveniently located close to restaurants, shopping, schools and parks. The location has a quiet, country feel with plenty of conveniences only minutes away. This newly built home provides both style and functionality, along with the home's impeccable features and excellent location, this property presents an exceptional opportunity to embrace a lifestyle of luxury and comfort. Don't miss the chance to make it your own!
Location
State GA
County Paulding
Rooms
Basement Daylight, Full, Unfinished
Interior
Interior Features Double Vanity, Pulldown Attic Stairs, Tray Ceiling(s), Walk-In Closet(s)
Heating Electric, Forced Air, Heat Pump, Zoned
Cooling Zoned
Flooring Carpet, Laminate, Tile
Fireplaces Number 1
Fireplaces Type Factory Built, Family Room
Exterior
Garage Garage, Garage Door Opener
Garage Spaces 2.0
Fence Back Yard, Fenced, Wood
Community Features None
Utilities Available Cable Available, Electricity Available, High Speed Internet, Phone Available, Sewer Available, Water Available
Roof Type Composition
Building
Story Two
Foundation Block
Sewer Septic Tank
Level or Stories Two
Construction Status Resale
Schools
Elementary Schools Dugan
Middle Schools Austin
High Schools South Paulding
Others
Financing Conventional
Read Less

© 2024 Georgia Multiple Listing Service. All Rights Reserved.
GET MORE INFORMATION





